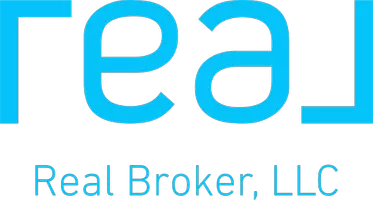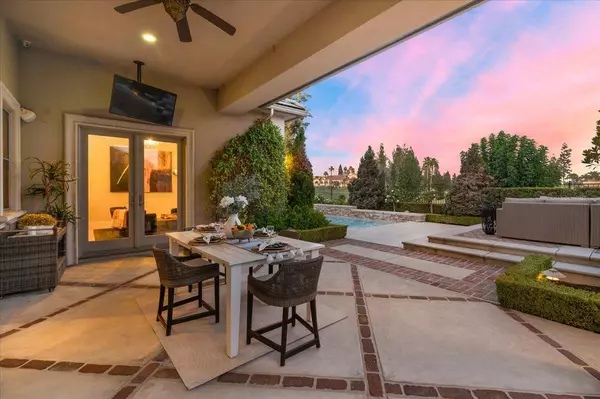11350 N Glencastle WAY Fresno, CA 93730
4 Beds
3 Baths
4,502 SqFt
UPDATED:
Key Details
Property Type Single Family Home
Sub Type Single Family Residence
Listing Status Active
Purchase Type For Sale
Square Footage 4,502 sqft
Price per Sqft $544
MLS Listing ID 635153
Bedrooms 4
Full Baths 3
HOA Fees $98/mo
HOA Y/N Yes
Year Built 2007
Lot Size 0.339 Acres
Property Sub-Type Single Family Residence
Property Description
Location
State CA
County Fresno
Zoning RS3
Interior
Interior Features Isolated Bedroom, Isolated Bathroom
Cooling Central Heat & Cool
Flooring Carpet, Hardwood, Other
Fireplaces Number 3
Window Features Double Pane Windows
Appliance F/S Range/Oven, Gas Appliances, Disposal, Dishwasher, Microwave, Refrigerator, Wine Refrigerator
Laundry Inside
Exterior
Garage Spaces 3.0
Pool Private, In Ground
Utilities Available Public Utilities
Roof Type Tile
Private Pool Yes
Building
Lot Description Urban, Near Golf Course, Sprinklers In Front, Sprinklers In Rear, Sprinklers Auto
Story 1
Foundation Concrete
Sewer On, Public Sewer
Water Public
Schools
Elementary Schools Fugman
Middle Schools Granite Ridge
High Schools Clovis Unified






