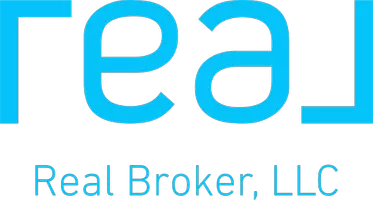2734 W Bluff AVE Fresno, CA 93711
4 Beds
3 Baths
4,059 SqFt
UPDATED:
Key Details
Property Type Single Family Home
Sub Type Single Family Residence
Listing Status Active
Purchase Type For Sale
Square Footage 4,059 sqft
Price per Sqft $295
MLS Listing ID 633265
Style Contemporary
Bedrooms 4
Full Baths 3
HOA Fees $135/qua
HOA Y/N Yes
Year Built 1983
Lot Size 0.415 Acres
Property Sub-Type Single Family Residence
Property Description
Location
State CA
County Fresno
Zoning RS4
Rooms
Basement None
Interior
Interior Features Isolated Bedroom, Isolated Bathroom, Built-in Features, Bar
Cooling Central Heat & Cool
Flooring Carpet, Other
Fireplaces Number 1
Fireplaces Type Masonry
Window Features Double Pane Windows
Appliance Built In Range/Oven, Gas Appliances, Electric Appliances, Disposal, Dishwasher, Microwave, Refrigerator
Laundry Utility Room
Exterior
Garage Spaces 4.0
Fence Fenced
Pool Pebble, Private, In Ground
Utilities Available Public Utilities
Roof Type Composition
Private Pool Yes
Building
Lot Description Urban, Corner Lot, Sprinklers In Front, Sprinklers In Rear, Sprinklers Auto, Mature Landscape
Story 2
Foundation Concrete
Sewer On, Public Sewer
Water Public
Schools
Elementary Schools Forkner
Middle Schools Tenaya
High Schools Fresno Unified






